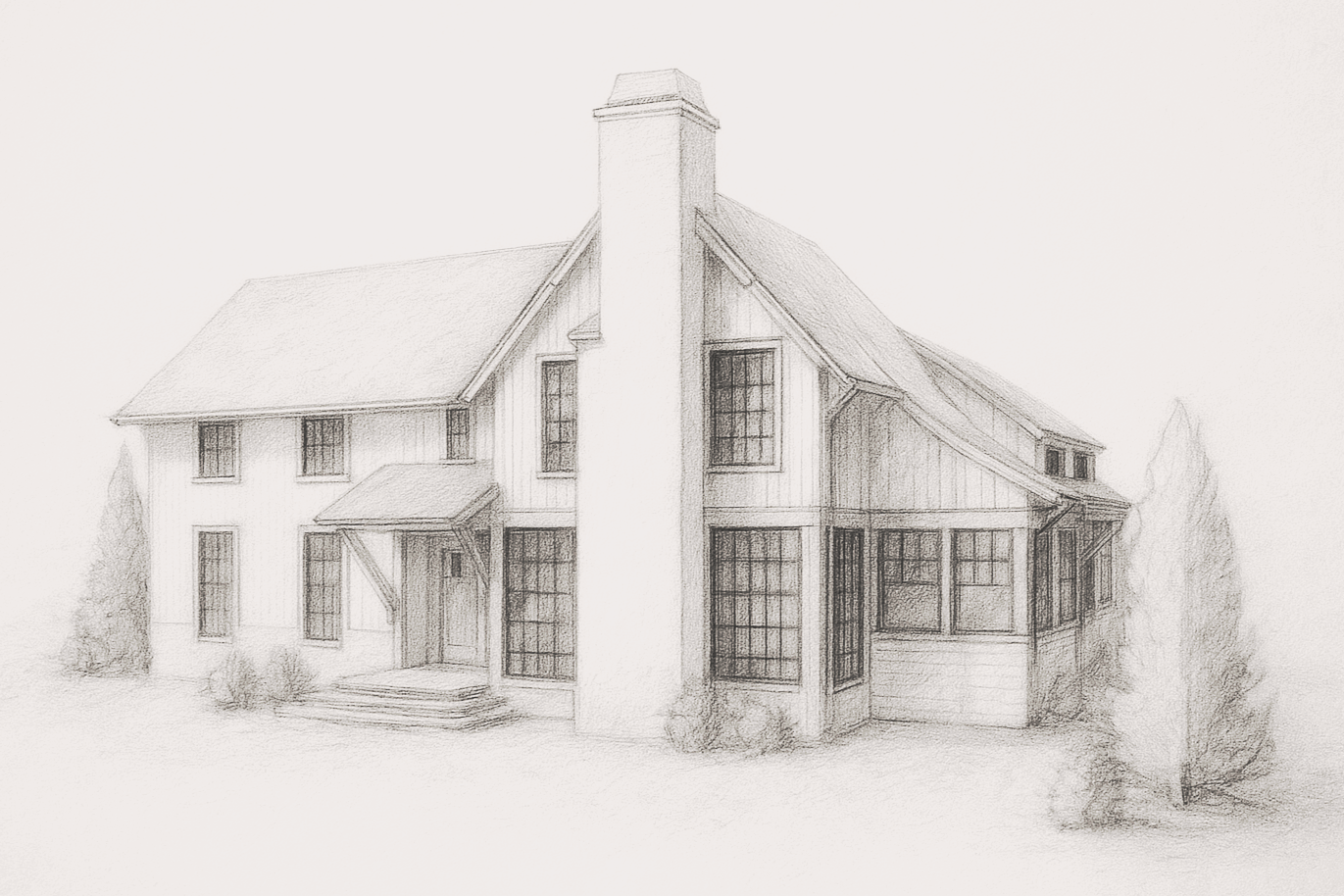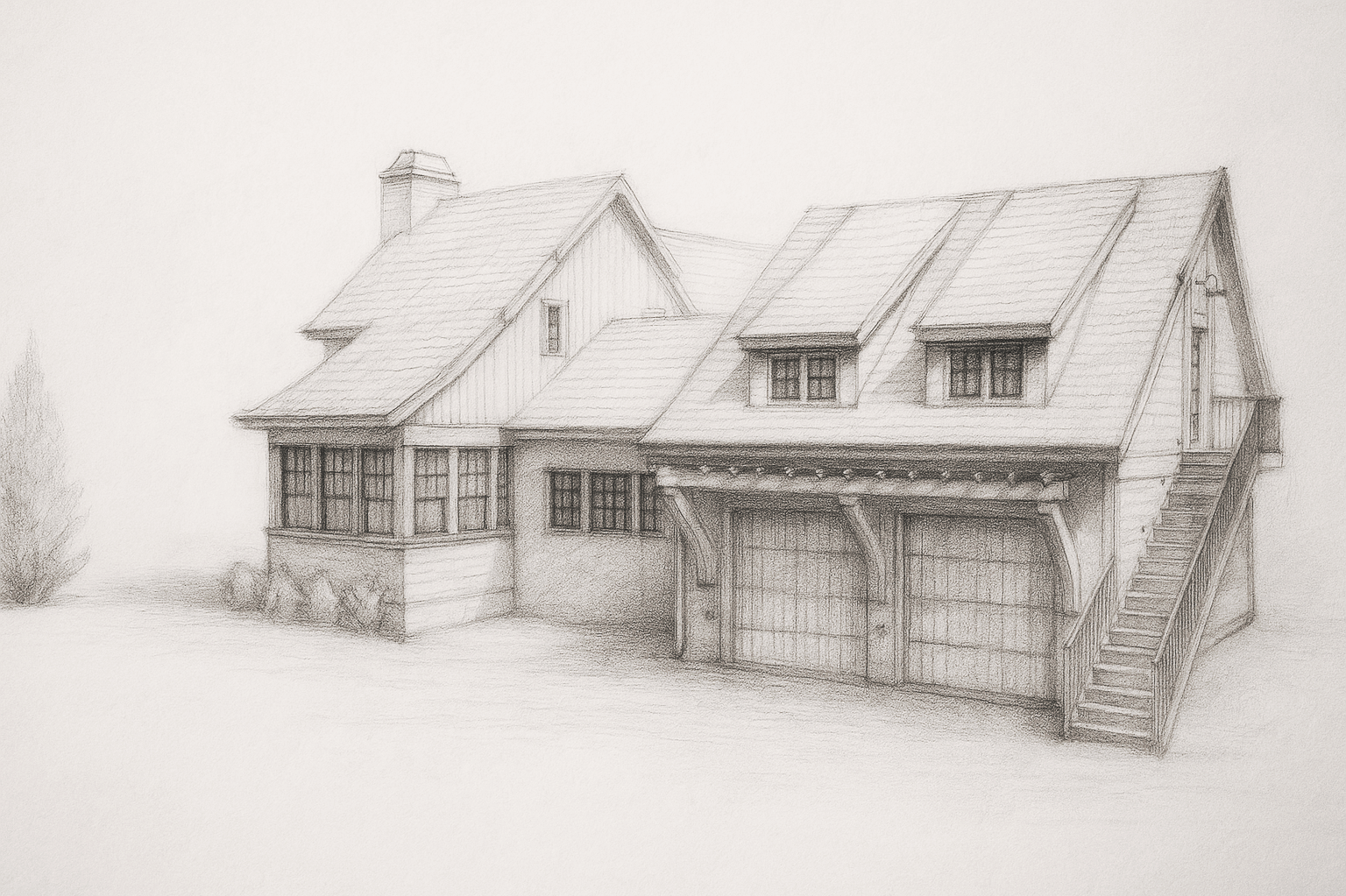BLACKWOOD I
Bozeman — Montana
HOMES THAT TOUCH YOUR HEART are the result of many hours pouring over countless details and honoring the many hands behind a build. This special home is one of two custom builds in a growing community in downtown Bozeman — brought to life by an all-female led team. Rooted in the tradition of the land, the home draws inspiration from early American farmhouses and the refinement of European craft in cottage style architecture.
The design celebrates nuance, creating a rhythm of intimacy and expansion as your move through the home. Natural materials ground the house with a sense of heritage, from Montana reclaimed timber beams to hand-chiseled Frontier sandstone. At its heart lies the courtyard, where the Primary Bedroom and Kitchen open seamlessly onto a dining terrace. Bedroom hallways flooded with light from low-slung windows offer privacy, solace and connection to the gardens below. In contrast, floor-to-ceiling windows downstairs frame views of old growth trees and the surrounding mountain ranges. Above the garage, a separate apartment was carefully designed to preserve privacy while maximizing sweeping mountain views.
approx. 3,000 square feet
role :: building design, interior details
Fall 2025



