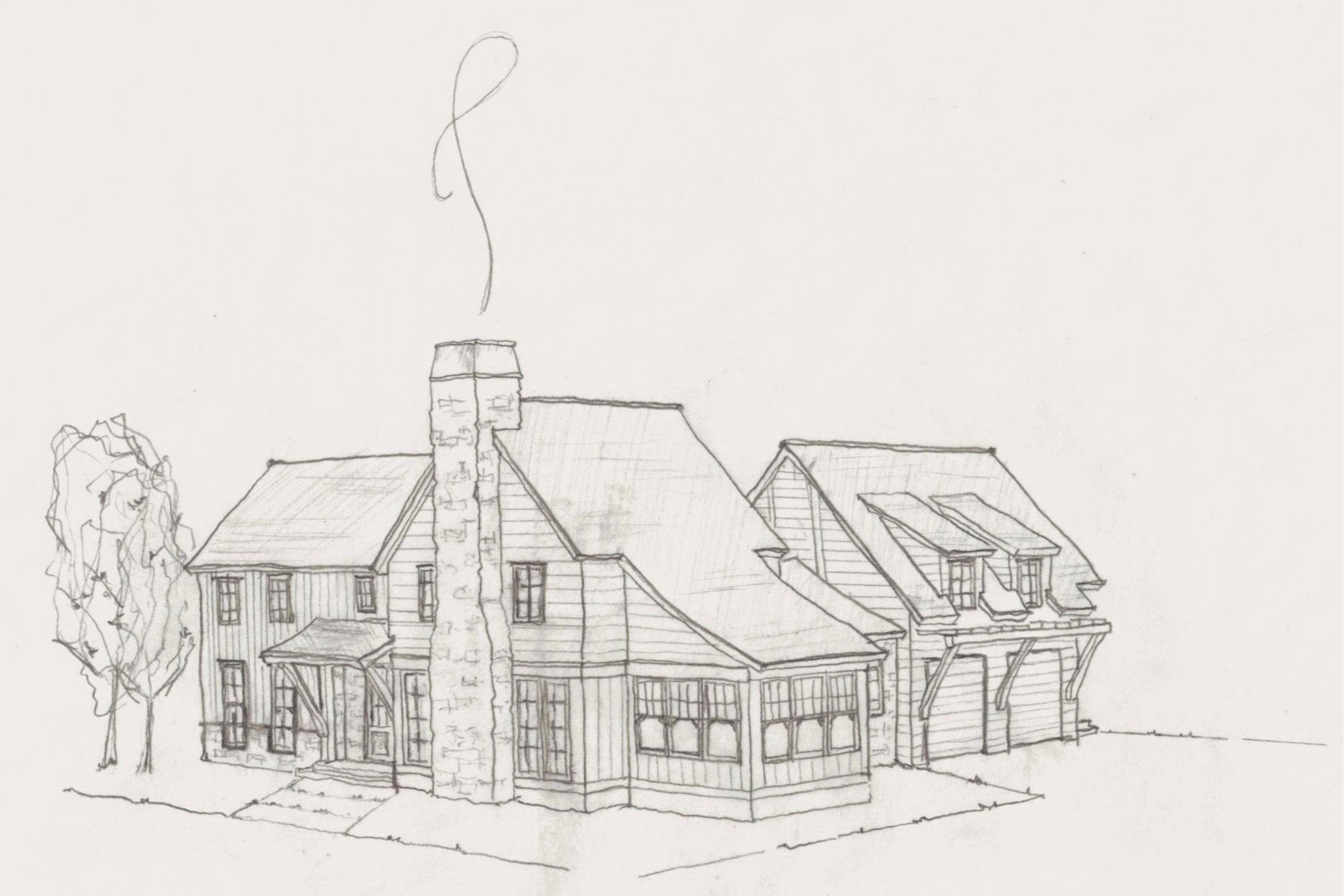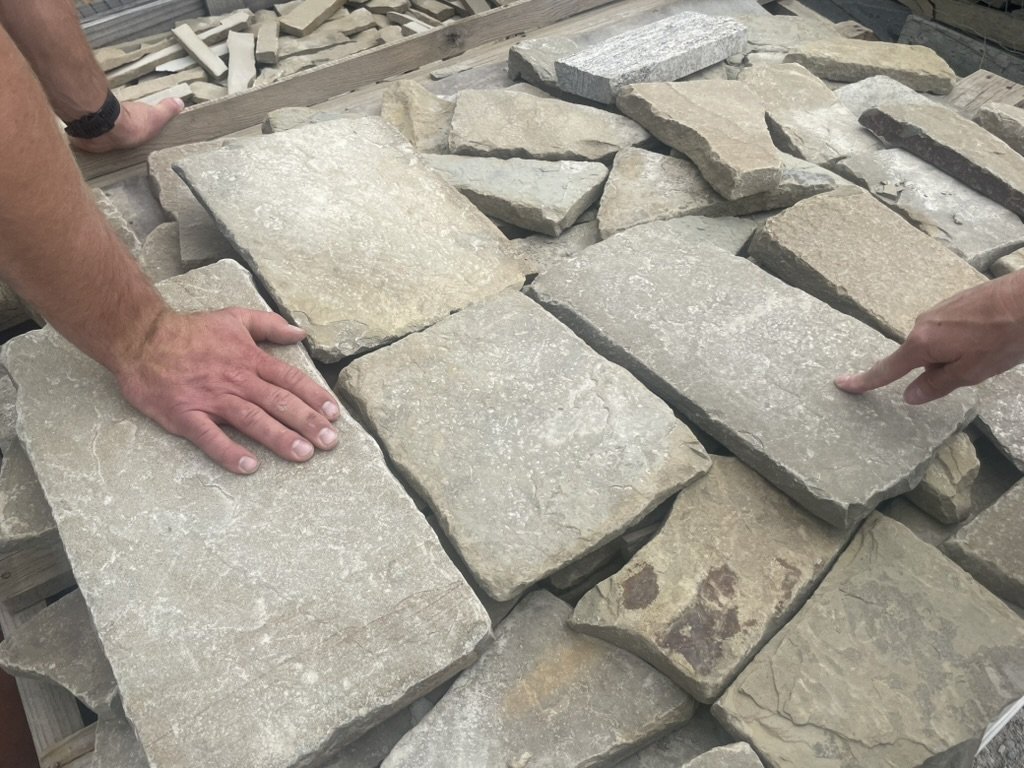Bozeman, Montana expected completion late Summer 2025
A collaborative effort led by a all-female team, this special home is one of two custom builds in a growing community in downtown Bozeman. Harking back to the tradition of the land, the home draws inspiration from early American farmhouses and the refinement of European craft found in cottage style architecture. The design celebrates nuance, providing moments of intimacy and expansion as your move through the floor plan. Floor-to-ceiling windows are placed strategically to capture views of neighborhood old growth trees and the surrounding mountain ranges.
True to the firm’s ethos, natural materials ground the house with a sense of heritage from Montana reclaimed timber beams, natural oak floors, and local Frontier sandstone clad walls and fireplace. A reclaimed timber overhang greets each visitor, with brackets lovingly carved by a local sculptor and fine craftsman.
The home is centered around a rear courtyard in which the Primary Bedroom and Kitchen open onto through glass and steel doors. Bedroom hallways flooded with light look over the space and offer privacy, solace and connection to a lush garden within the urban neighborhood.
Blackwood I








