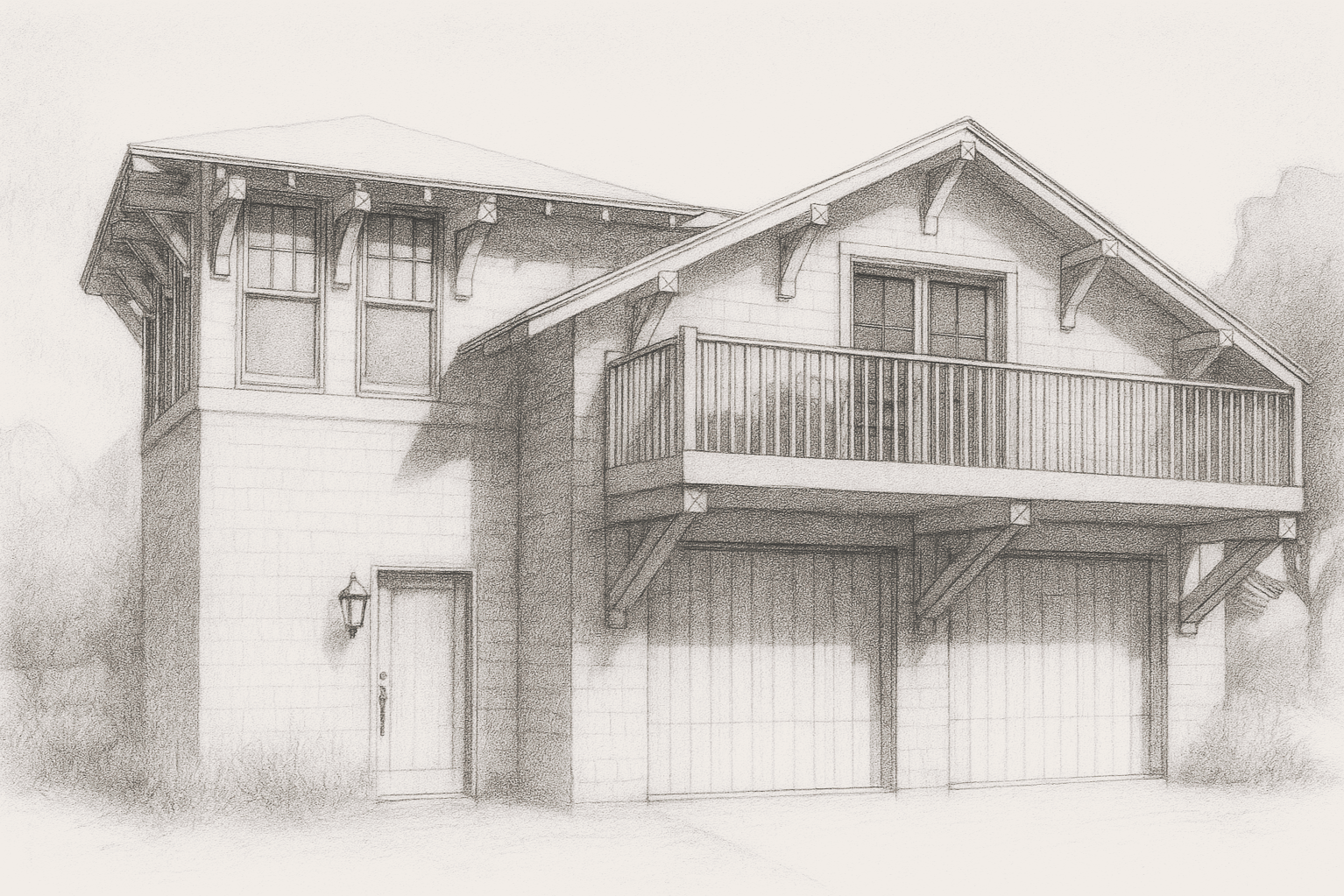CARRIAGE HOUSE
Bozeman — Montana
AN OUTBUILDING provides the unique opportunity to provide visual interest and a playfulness to a property. The young family who purchased the Main Home were seeking to demolish the windowless 1980s Garage in favor of a space that would serve several key roles: house both vehicles, store mountains of gear for the clients’ outdoor hobbies, and provide a welcoming guest suite for family and short-term renters.
Inspired by the Arts and Crafts architecture prominent in the neighborhood, the design balances timeless character with unique, elaborated features. A stair tower elegantly separates the private guest quarters from the yard and serves as a visual anchor for the corner lot. A flared shingle outdoor fireplace provides a striking vertical focal point for all-season entertaining in the garden.
In addition to the Carriage House design, we devised a thoughtfully crafted landscaping plan to transform the urban lot into a series of purposeful outdoor rooms for entertaining, gardening, play, and quiet retreat. The result is a layered, intimate environment that celebrates connection.
approx. 1,600 square feet
role :: building design, interior details, landscape
estimated 2026


